Optimized Shower Arrangements for Small Bathrooms
Corner showers utilize typically unused corner space, freeing up the main bathroom area. These layouts often feature sliding or pivot doors, which save space and reduce door swing clearance. They are ideal for maximizing functionality in compact bathrooms.
Walk-in showers create a seamless look by eliminating the need for doors or curtains, making the space feel more open. They can be enclosed with glass panels or left open for a minimalist appearance, suitable for small bathrooms aiming for a modern aesthetic.
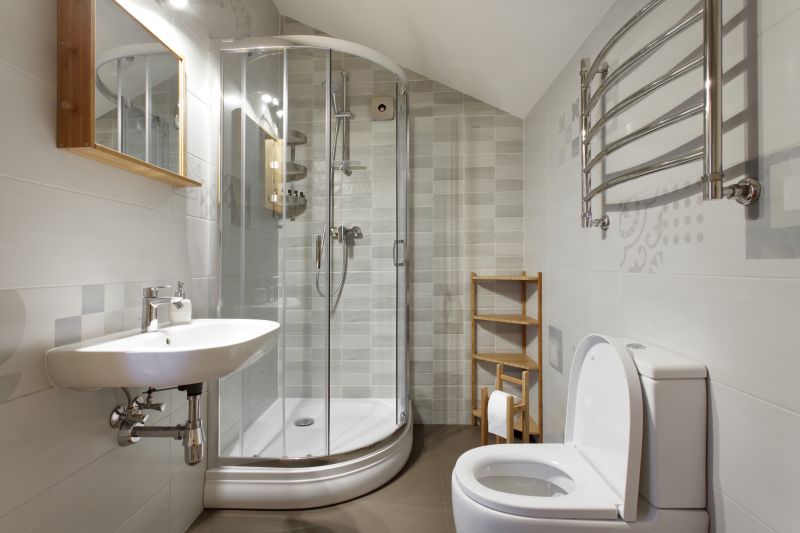
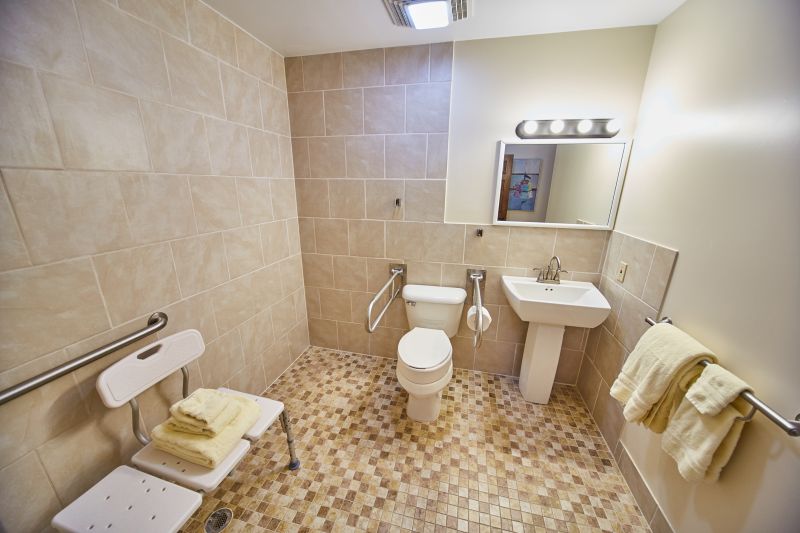
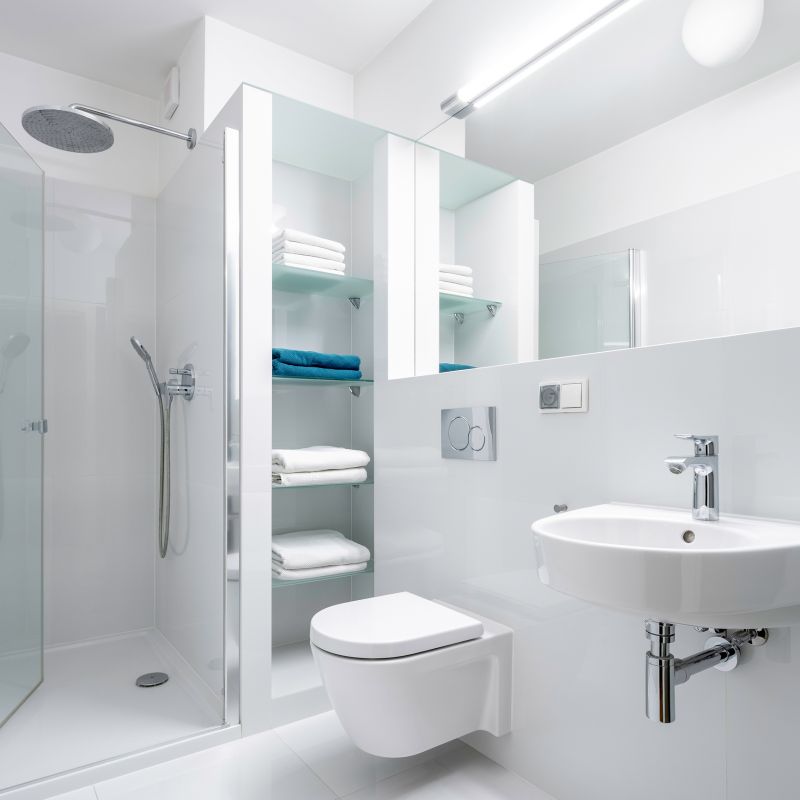

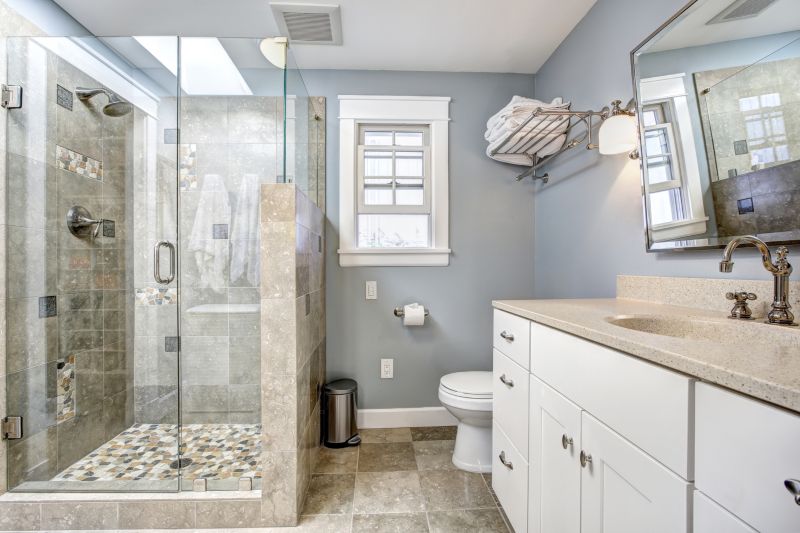
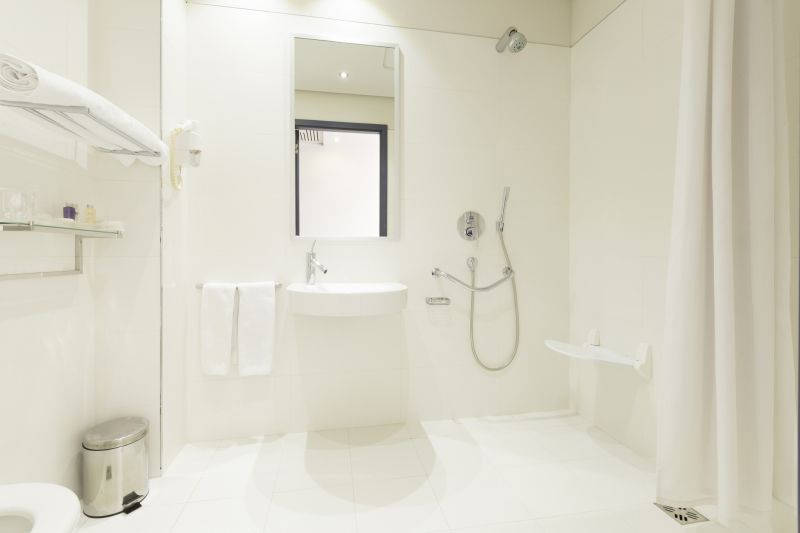
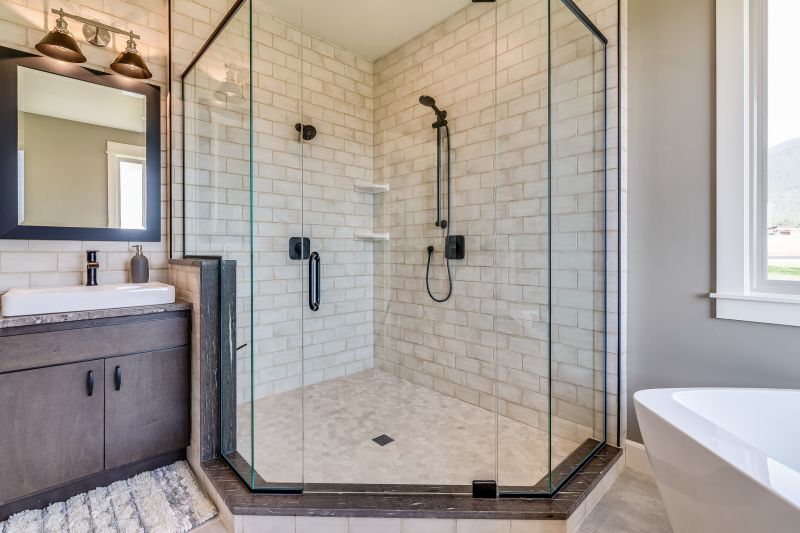
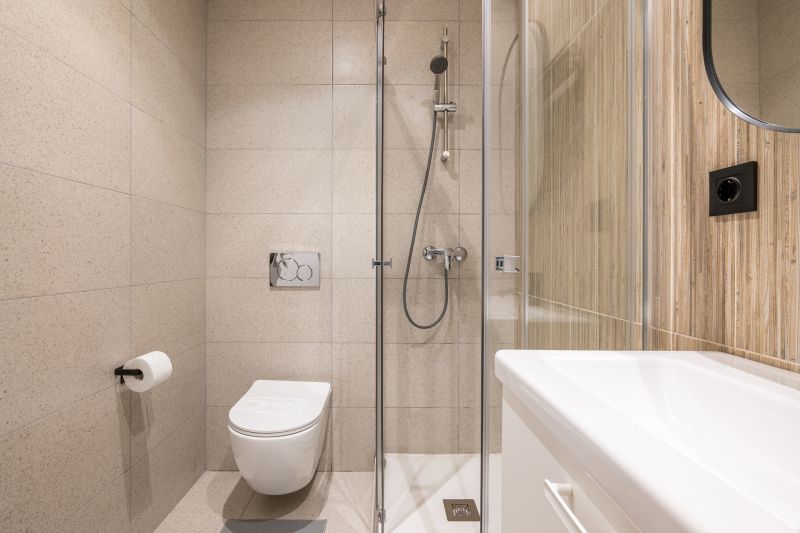
In addition to layout choices, material selection plays a vital role in small bathroom shower design. Light-colored tiles and reflective surfaces help create an illusion of space, making the area feel larger and more inviting. Incorporating built-in niches and shelves can also optimize storage without cluttering the limited space. Proper lighting, both natural and artificial, further enhances the openness of the shower area.
| Shower Type | Advantages |
|---|---|
| Corner Shower | Ideal for maximizing corner space, saves floor area. |
| Walk-In Shower | Creates an open, spacious feel with minimal barriers. |
| Recessed Shower Niche | Provides storage without protruding into the space. |
| Sliding Door Shower | Prevents door swing issues in tight spaces. |
| Curbless Shower | Enhances accessibility and visual openness. |
| Pivot Door Shower | Flexible door options suitable for smaller layouts. |
| Glass Enclosure | Keeps the space open and bright. |
| Open Shower with Partial Barrier | Maintains openness while containing water. |
Choosing the right shower layout involves balancing space constraints with functional needs. Compact designs such as corner or walk-in showers are popular choices for small bathrooms, offering both style and utility. Incorporating thoughtful features like recessed niches and glass enclosures can further optimize the space, ensuring the shower area remains practical and visually appealing. Proper planning and design can transform a small bathroom into a comfortable, stylish retreat.





